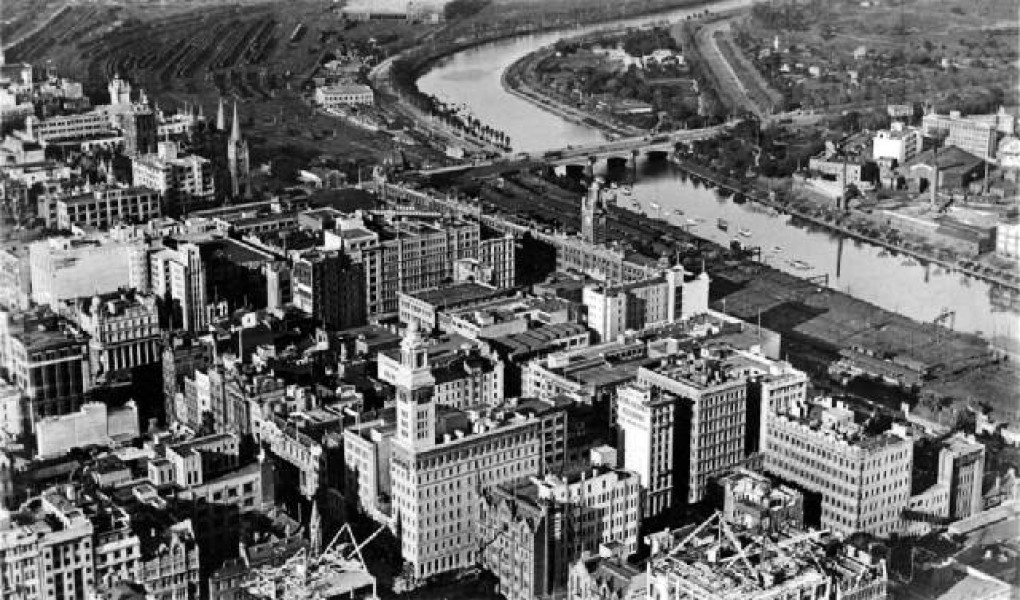Major Research Assignment: 40% of total assessment Semester 1 2015
Modern Times:
Modernism and Modernity in Australia
This is a research and writing assignment. It is structured in two sections.
The learning objectives for each section are:
Part One: developing research, citation and information organisation skills. DUE: Friday April 24, 9am
Part Two: developing understanding and academic literacy, including essay writing, critical analysis and graphic communication skills. DUE: Friday May 22, 9am


Frederick Romberg Gert Sellheim
Stanhill Apartments, Queens Road, South Melbourne. ‘Australia For Sun and Surf’ poster, 1931
Designed 1942. Built 1948 – 50 More info: http://www.powerhousemuseum.com/collection/database/?irn=391676
More info: http://modernismus.wordpress.com/modern-idea/
http://modernismus.files.wordpress.com/2010/09/img_542313.jpg
http://images.powerhousemuseum.com/images/zoomify/TLF_mediums/297798.jpg
Submission process:
Include this cover page and fill in your student details.
Both MRA Part One and Part Two should be submitted online into the MRA Forum in your studio group.
You will receive feedback via email for MRA Part One. This will help you to complete the work for Part Two.
NB: Avoid plagiarism – that is the copying or summarising of other people’s writing or ideas without proper acknowledgement of your source in endnotes and bibliography. Plagiarism will be severely penalised.
Student Name: _____Laurence C Anderson_________________________
Student Number: ______4914457______________________
Option Chosen: 1 / 2 / 3 (please circle)
Tutor’s Name: ______Karen Fermo_______________________

















